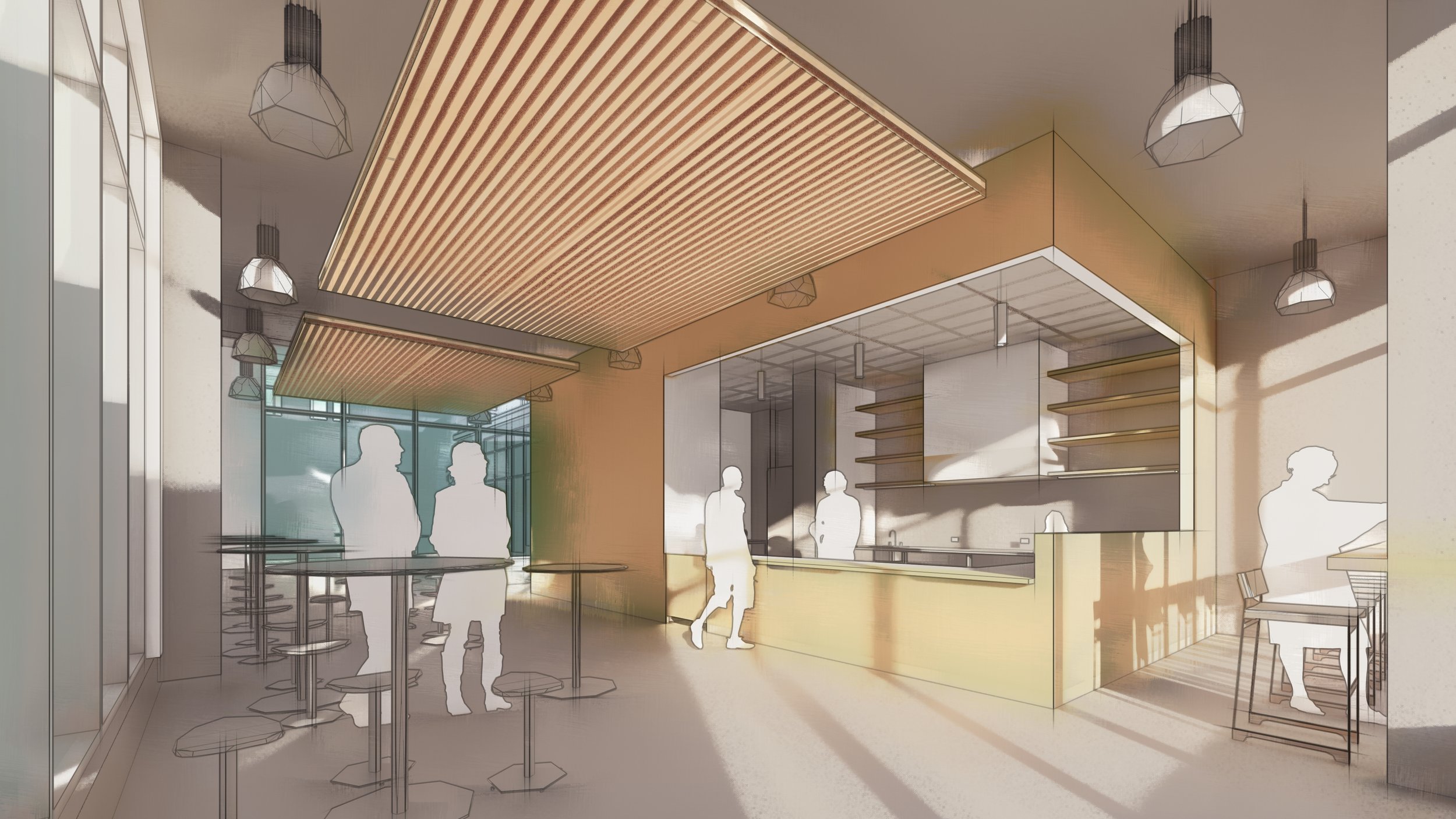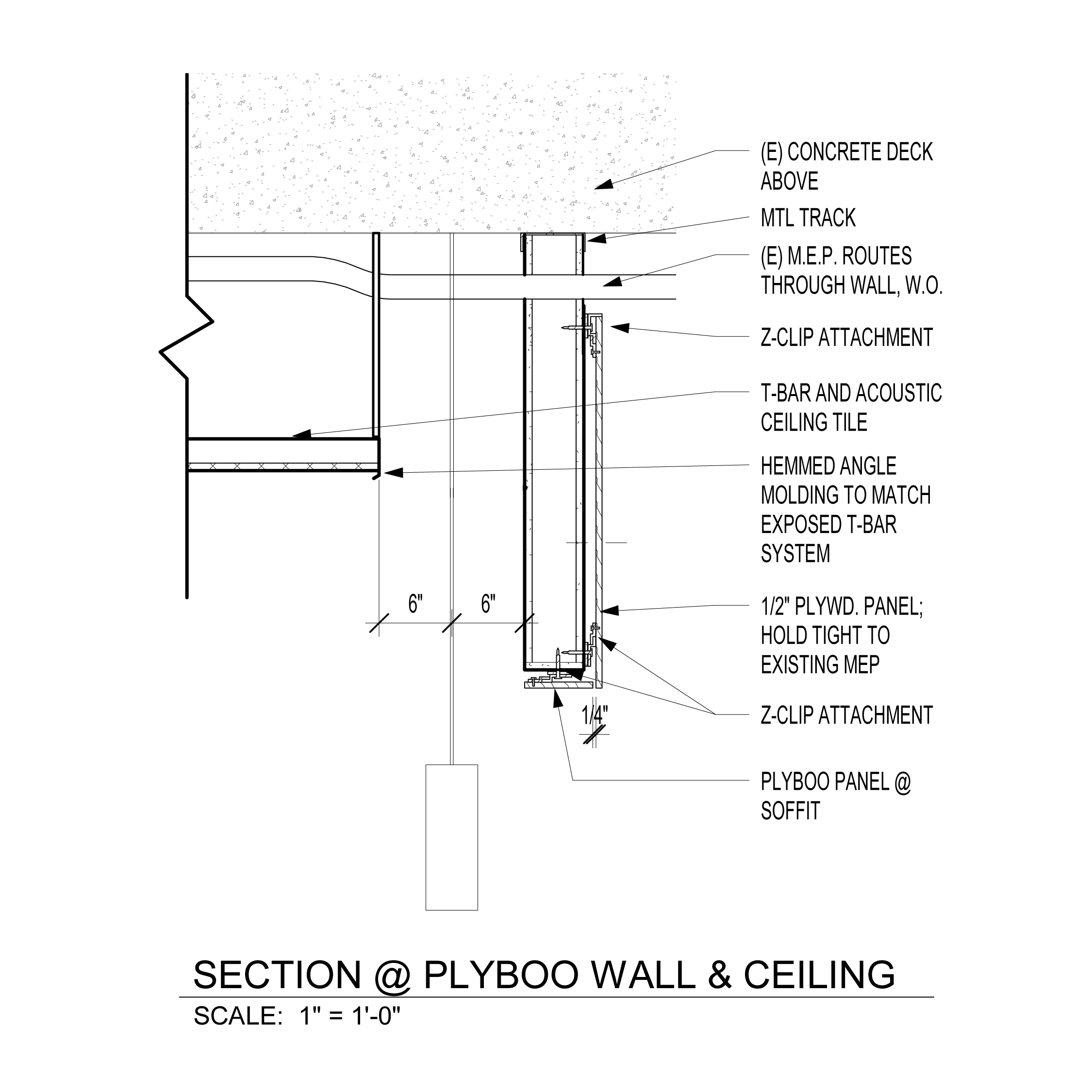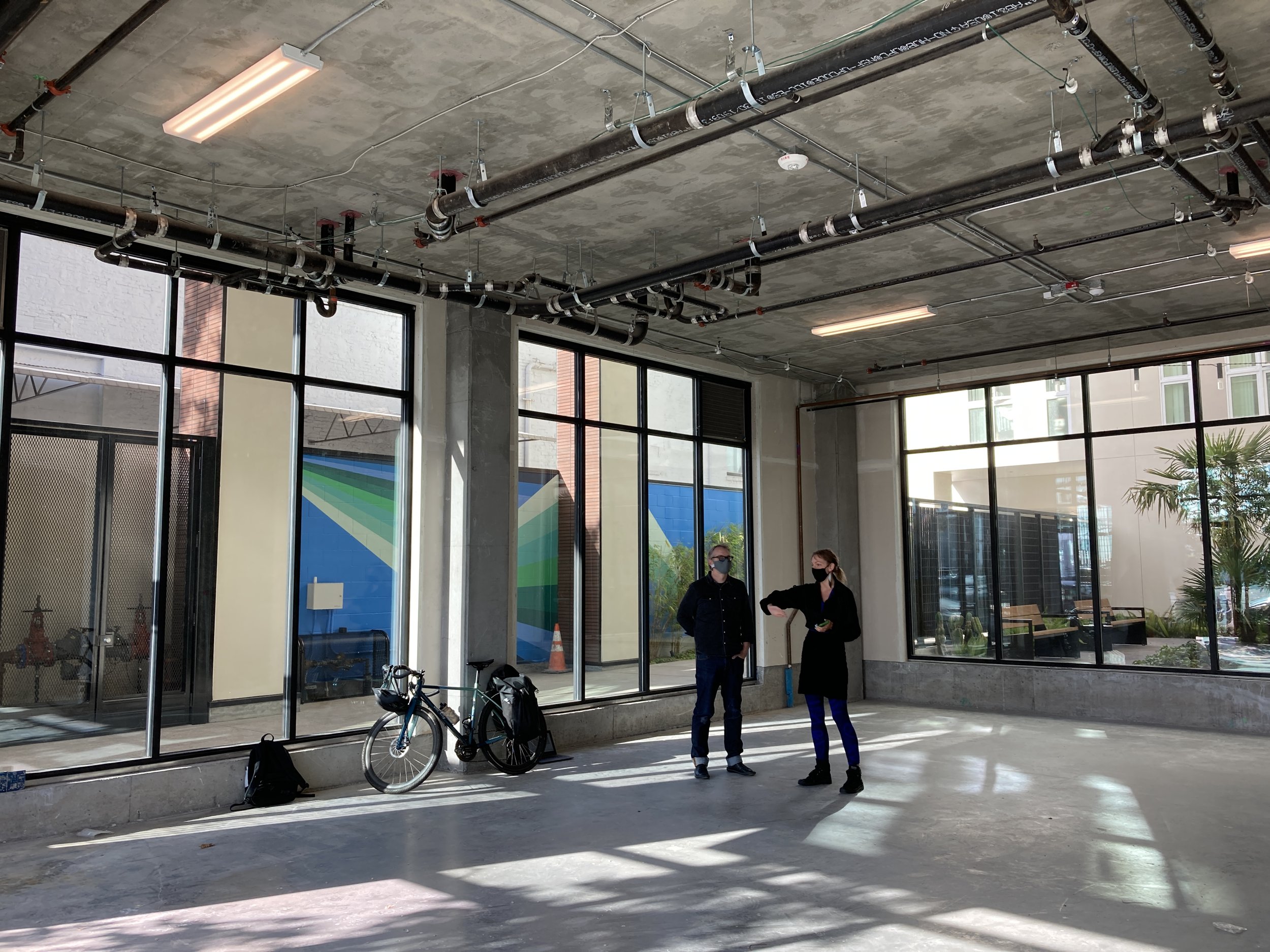
725 DAVIS CAFE TENANT IMPROVEMNT
725 DAVIS: WARM SHELL TENANT IMPROVEMENT FOR FUTURE CAFE TENANT
Client: Bridge Housing Corporation and The John Steward Company
Location: San Francisco, CA
Architect: Leddy Maytum Stacy Architects
Phase of Involvement: Design/ Construction Documents
Date: Summer 2021 – Fall 2021
Construction Type: Type I-A, fully sprinklered
Area: 1,140 SF
Contributions: Integral to the design team; managed Revit model and set; coordination with client, kitchen, and lighting consultants; graphic production; materials selection and research; code check; and construction detail creation. All images on this page by LMS Architects.
The project is located in a new 6-story residential building with 5 stories over a concrete podium. Improvements to cold shell tenant space include: framing of floors over existing slab cavities; accessible restrooms to anticipate a future café tenant; a delineated back of house area with sinks, counter space, storage, exhaust ducts, power and plumbing stub-outs for future commercial kitchen equipment; and minimal yet eloquent finishes to attract a range of potential tenants.






