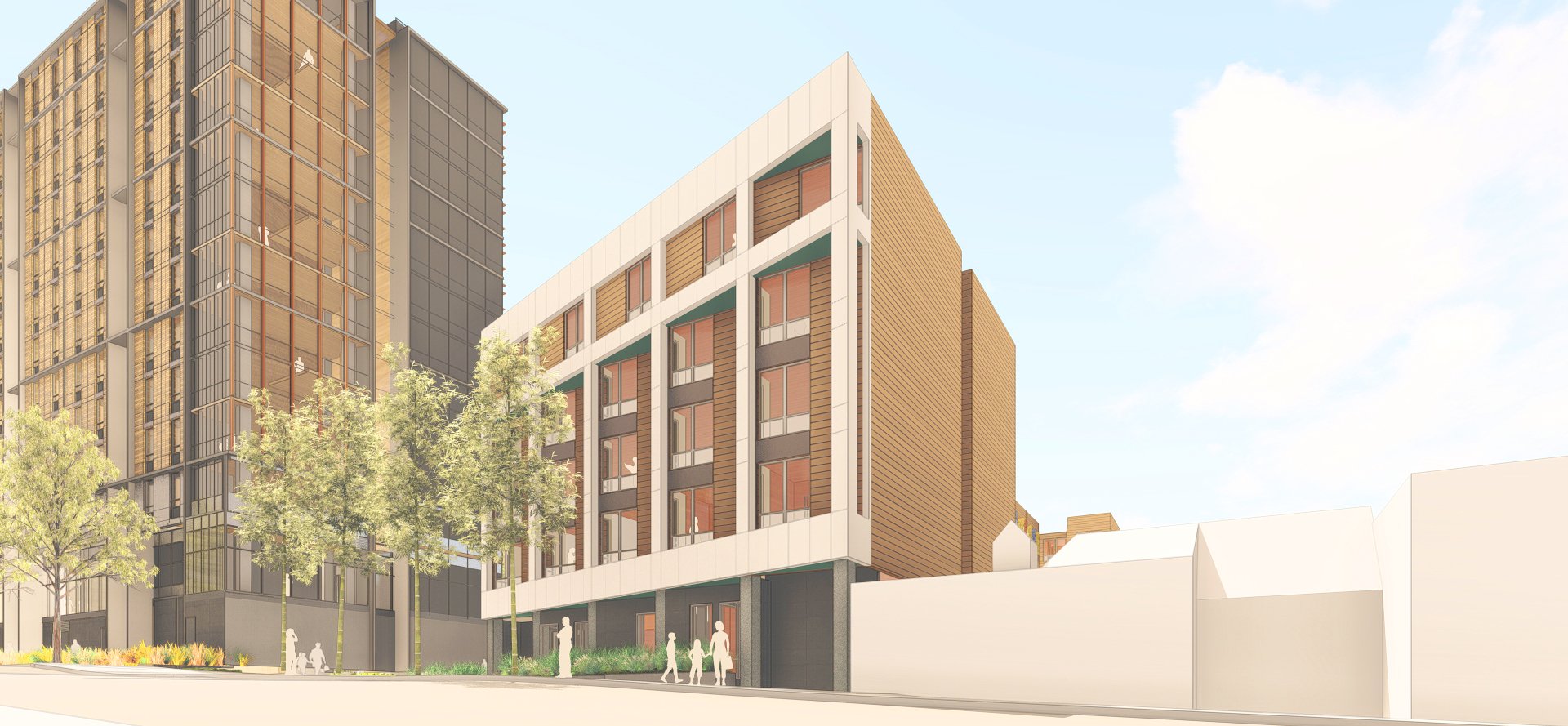
PEOPLE’S PARK SUPPORTIVE HOUSING
Photo Credit: Nick Escalente
PEOPLE’S PARK SUPPORTIVE HOUSING FOR FORMERLY HOMELESS RESIDENTS
Client: Resources for Community Development
Location: Berkeley, CA
Architect: Leddy Maytum Stacy Architects
Landscape Architect: Hood Design Studio
Phase of Involvement: Schematic Design
Date: Spring & Summer 2021
Unit Mix: 119 total (63 Studio, 55 1-BR, 1 Manager)
Construction Type: 4 stories wood framed Type V construction over a concrete podium
Area: 84,236 GSF
Sustainability: Target LEED Silver
Contributions: Integral player in the team design effort, managed Revit model and technical coordination with landscape architect and Student Housing team, Lumion renders, Rhino model, elevations, façade and plan studies, materials selection, SD Pricing Set. Unless otherwise noted, all images on this page by LMS Architects.
People’s Park Supportive Housing is designed in tandem with a new University of California, Berkeley’s Student Housing building, and significant park enhancements. Given the charged history of the park, with a confrontation between student protestors and police in May 1969 and the subsequent evolution of the space into a sanctuary for the city’s large homeless population, the building massing thoughtfully allows greenery to retain a sizeable portion of the site. The Supportive Housing Building offers 119 units for formerly homeless residents with park views to the east and Bay views to the west, along with services and community space.
The project seeks to remember the past, address a present need for housing, and move the city block into an ecological and culturally vibrant future.
The Supportive Housing building hugs the western edge of the park, with community programming interacting serenely with a green interlayer of private outdoor space before the public park beyond. The northern edge is sculpted to create a gracious gateway into the park from the heavily trafficked University access point, while symbiotically paying tribute to the historic path of protest.

People’s Park Mural: Osha Neumann and Brian Thiele
The northern tiered façade uses a frame element to give the entrance a civic presence and scale. As one passes through the gateway between buildings, and into the park, hints of color are subtly revealed on soffits, east facing panels, and sunshades. Inspiration was drawn from Bridget Riley’s work, “Shadow Play,” and colors were drawn from the nearby historic People’s Park mural.
In the park, a celebrated stair stretches up in perforated metal, offering residents a scenic mode of circulation by day, and becoming a dazzling lantern for the park by night. An artfully punctured sleeve stretches over the residential portion of the façade, creating a textural backdrop of shadow and light behind the layered foliage.
“Shadow Play”: Bridget Riley













