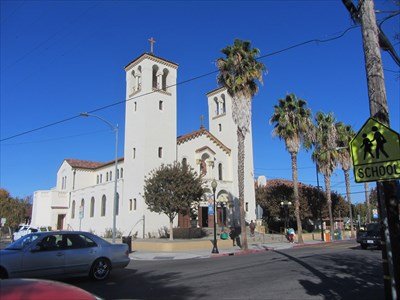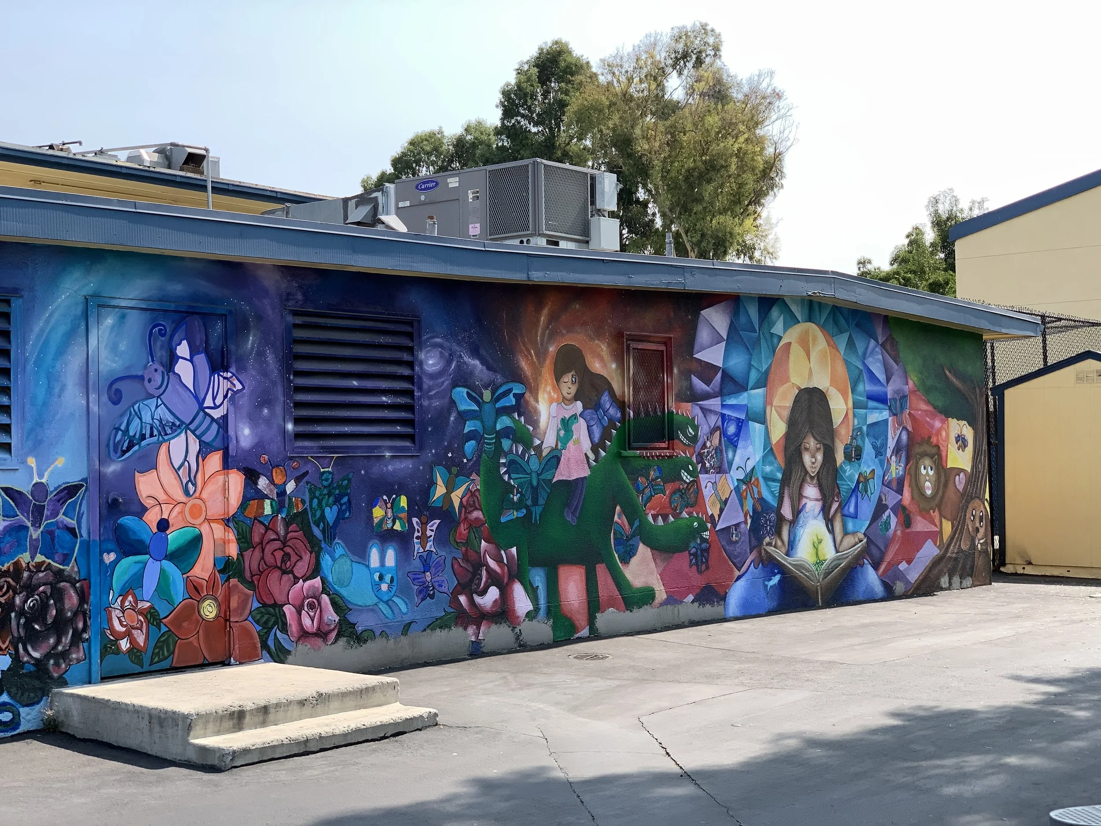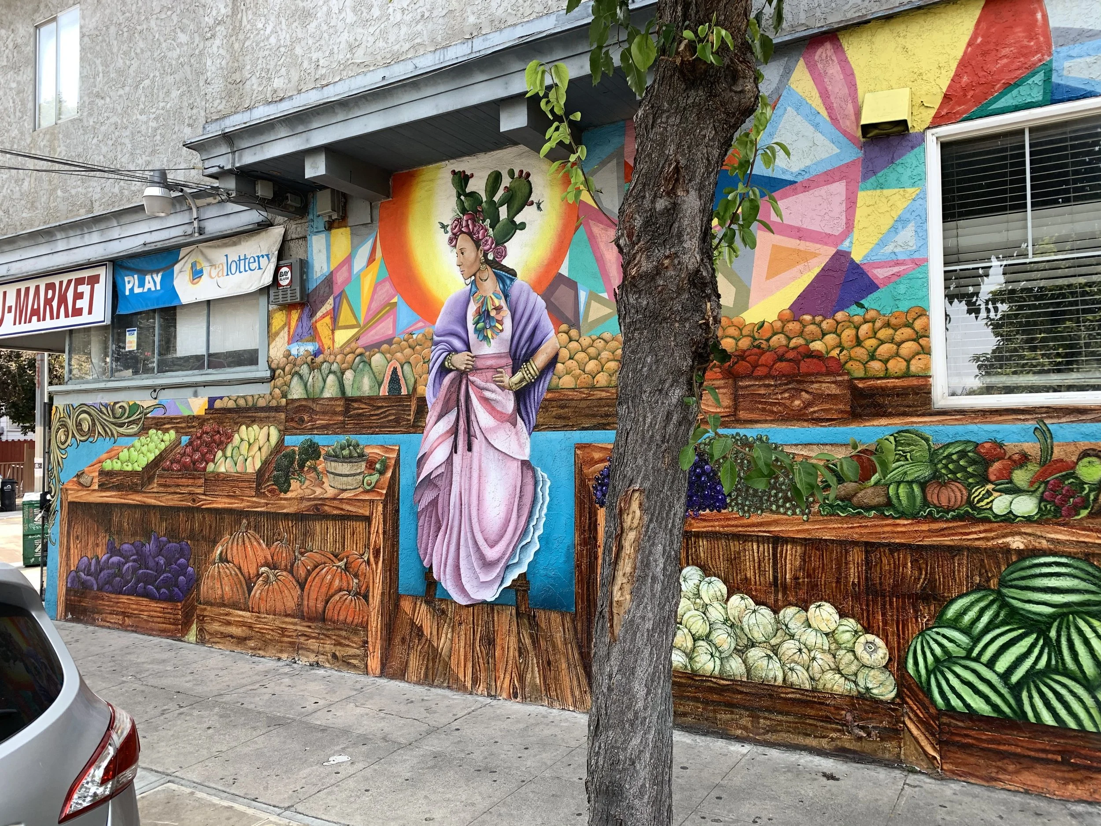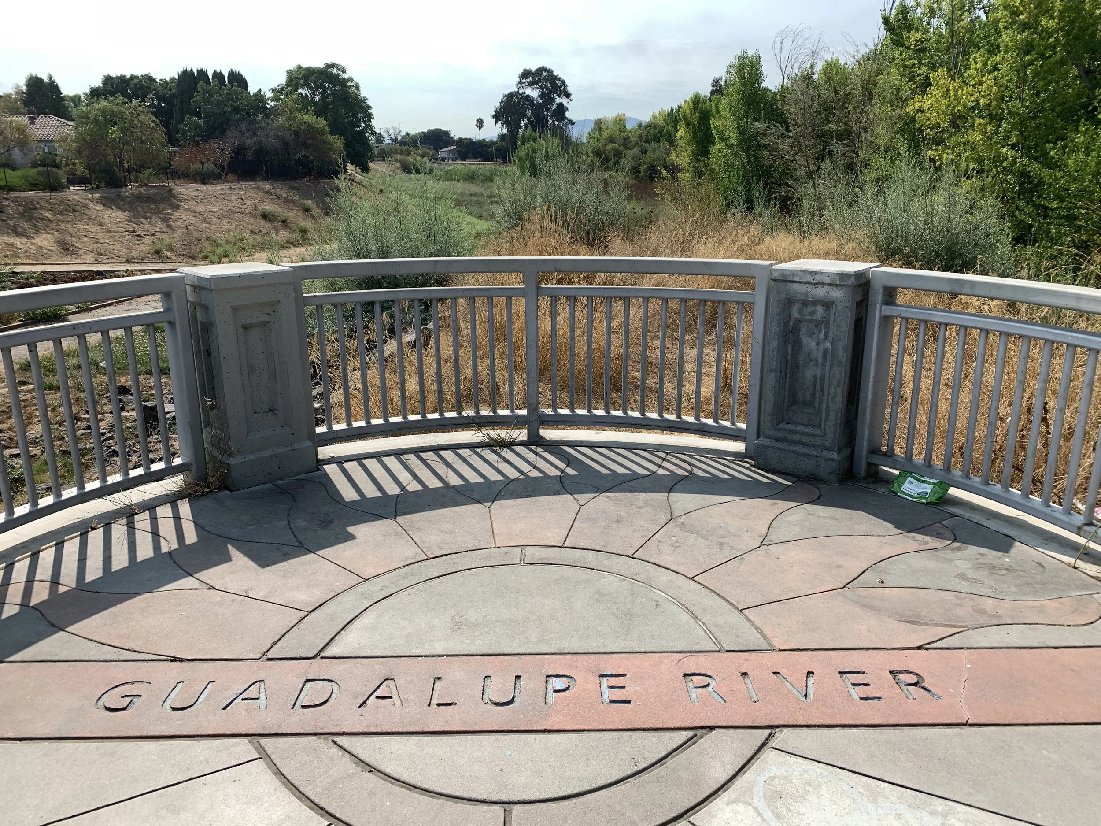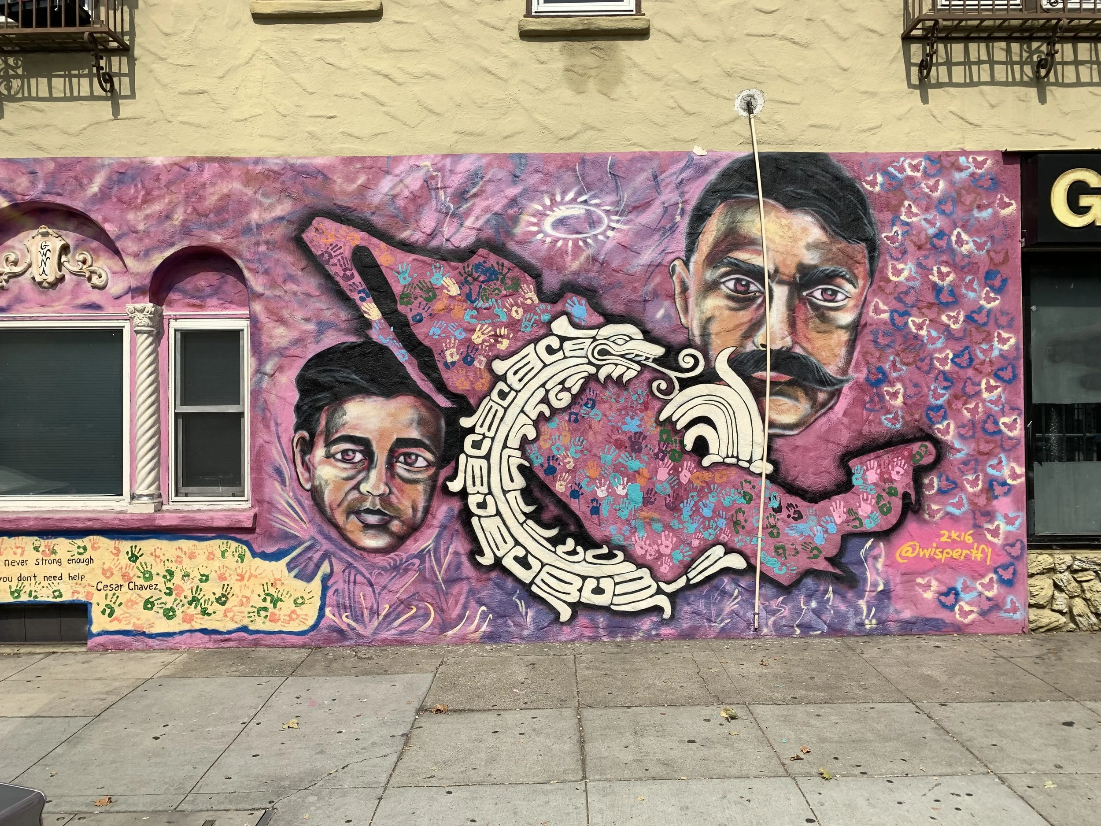
797 ALMADEN FAMILY & SUPPORTIVE HOUSING
797 ALMADEN FAMILY AND SUPPORTIVE HOUSING
Client: Resources for Community Development
Location: San Jose, CA
Architect: Leddy Maytum Stacy Architects
Phases of Involvement: Schematic Design
Date: Spring 2021
Unit Mix: 99 Total (30 Studio, 24 1-BR, 25 2-BR, 20 3BR) with 25 permanent supportive housing, 41 extremely low income, 32 low income
Construction Type: Type III-B over ground floor Type I, 6 stories
Area: 101,955 GSF
Sustainability: GreenPoint Rated, All-Electric
Contributions: Integral player in the team design effort, site and neighborhood analysis, Revit model manager, Lumion views, elevations, unit plans/code check, materials selection, SD Planning and Pricing Sets. All images on this page by LMS Architects.
797 Almaden brings much needed family and supportive housing to an underfunded neighborhood of San Jose, joining five parcels to create an oasis for residents, while enlivening the streetscape. The building is raised up on a plinth of board-formed concrete: a strategy intricately coordinated with our civil engineer to ensure long-term resilience to flood waters. Gardens grow up from this raised level, into the open space, and within recesses with the natural expression continuing up behind vertical planting in the form of wood panels. At the pedestrian level, the material palette relates to the largely Latino neighborhood with warm-colored tile that riffing on the red clay roofs in the area, and murals and perforated metal rails/fences that will feature local artists. The upper massing was deliberately kept fairly muted so the building will fade into the sky.
We worked with a very passionate community group at different stages in the design, and all are excited for the project to create a ripple effect towards greater investment in the area.
