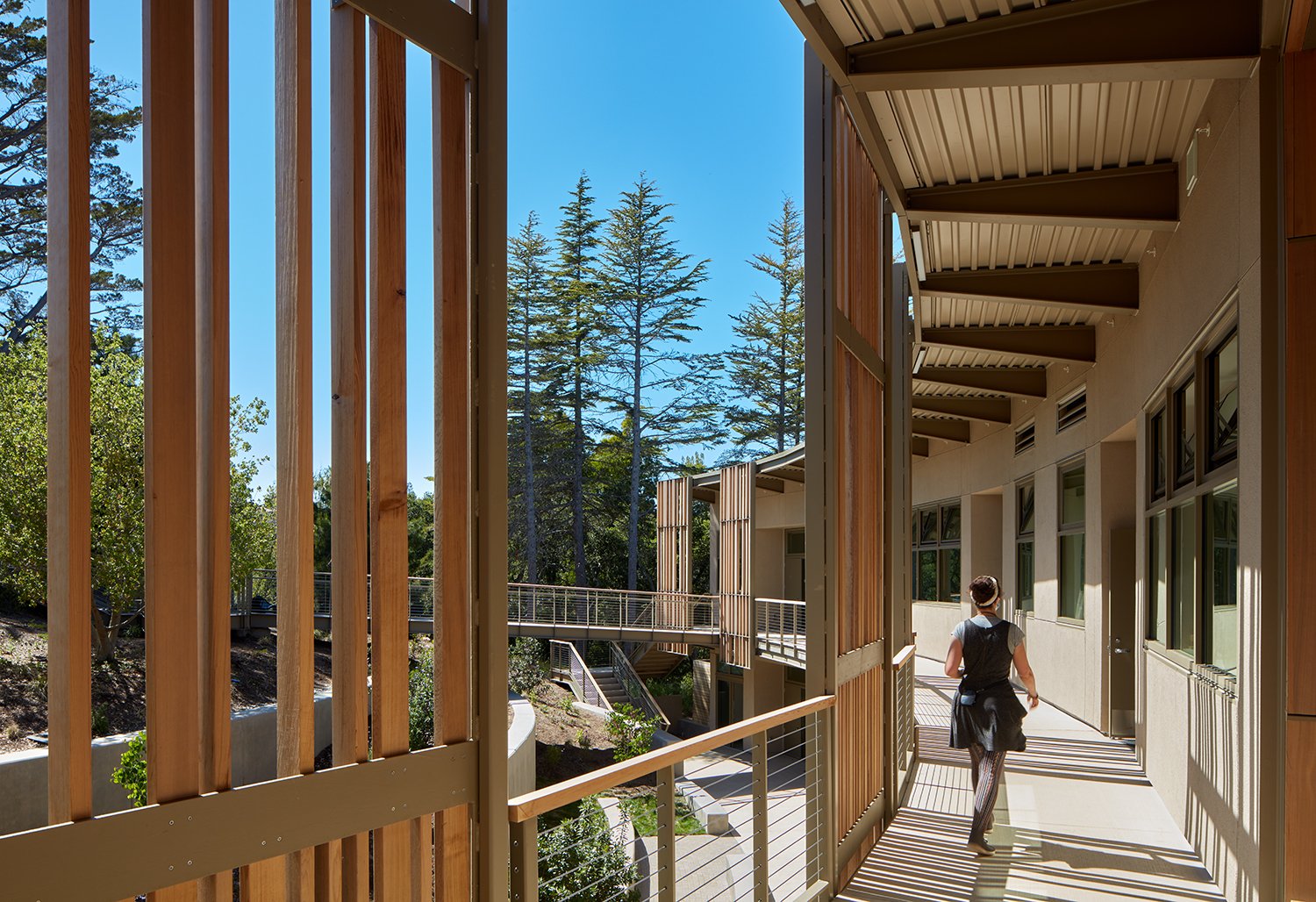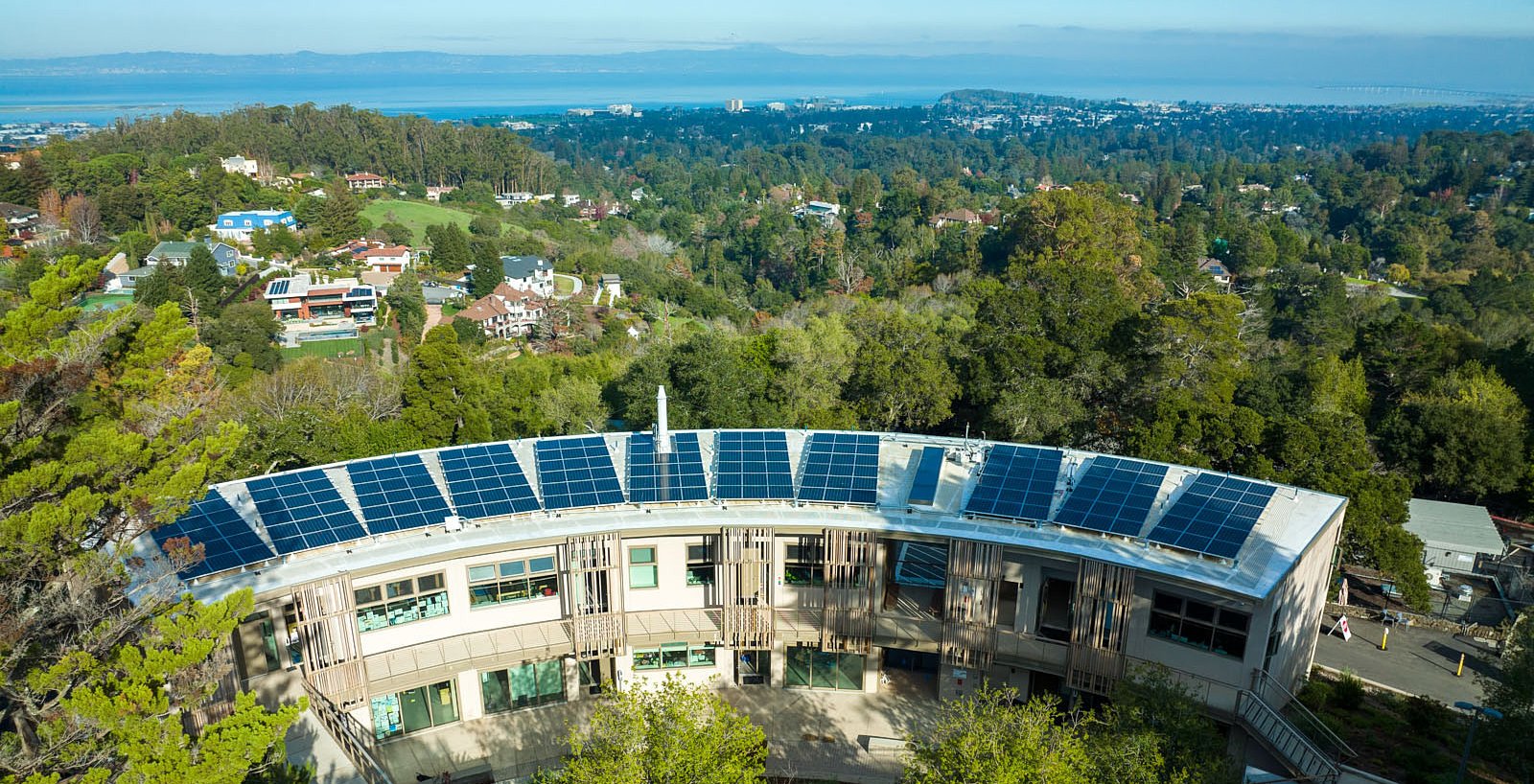
NUEVA SCHOOL: ENVIRONMENTAL CENTER, STUDENT CENTER EXPANSION, AND TREE CANOPY WALK
Photo Credit: Bruce Damonte
Photo Credit: Bruce Damonte
NUEVA SCHOOL: ENVIRONMENTAL CENTER, STUDENT CENTER EXPANSION, AND TREE CANOPY WALK
Client: The Nueva School
Location: Hillsborough, CA
Architect: Leddy Maytum Stacy Architects
Phase of Involvement: Construction Administration, LEED certification coordination, and awards graphic production
Date: Summer 2019 – Winter 2020, Winter 2021
Construction Type: V-B, fully sprinklered
Area: Student Center Expansion: 1 story, 2,300 GSF Environmental Center: 2 story with basement, 11,600 GSF
Sustainability: LEED Gold, Net Zero Energy
Contributions: Addressed RFIs and submittals; created Architectural Supplemental Instructions; OACs; construction site visits; assisted with late-stage program revisions; coordinated with contractor, subcontractors, and consultants to achieve LEED credits; LEED image production and data collection/analysis, and presentation graphics. Unless otherwise noted, all images on this page by LMS Architects.
On the steep terrain of the Nueva School’s Hillsborough Campus, the new buildings are woven into the forest. Their geometries arc in plan along topo lines, all energy is harnessed through solar on site, fenestration encourages natural ventilation and daylighting, and rain is collected from the roof for building greywater use.
Outdoor circulation and informal learning spaces minimize conditioned space, while expanding the classroom into nature.
The Student Center was expanded to increase cafeteria and event seating capacity with breathtaking views to the Bay, and the newly constructed Environmental Center provides eight science classrooms and two faculty/flex rooms. The Tree Canopy Walk provides an elevated and accessible path of travel down the hill from the Student Center to the Environmental Center, connecting the larger campus.

A steel structure with a single bay in the classroom building allows for future flexibility, and FSC-certified wood screens and paneling complement warm-toned concrete. The muted but exquisite palette, shadow play from the screen systems, and use of plants and trees as a textural element blend to create a truly dream-like learning environment.
The buildings themselves are instructive, becoming a teaching tool, as the Nueva School expands their national leadership in sustainable education.








