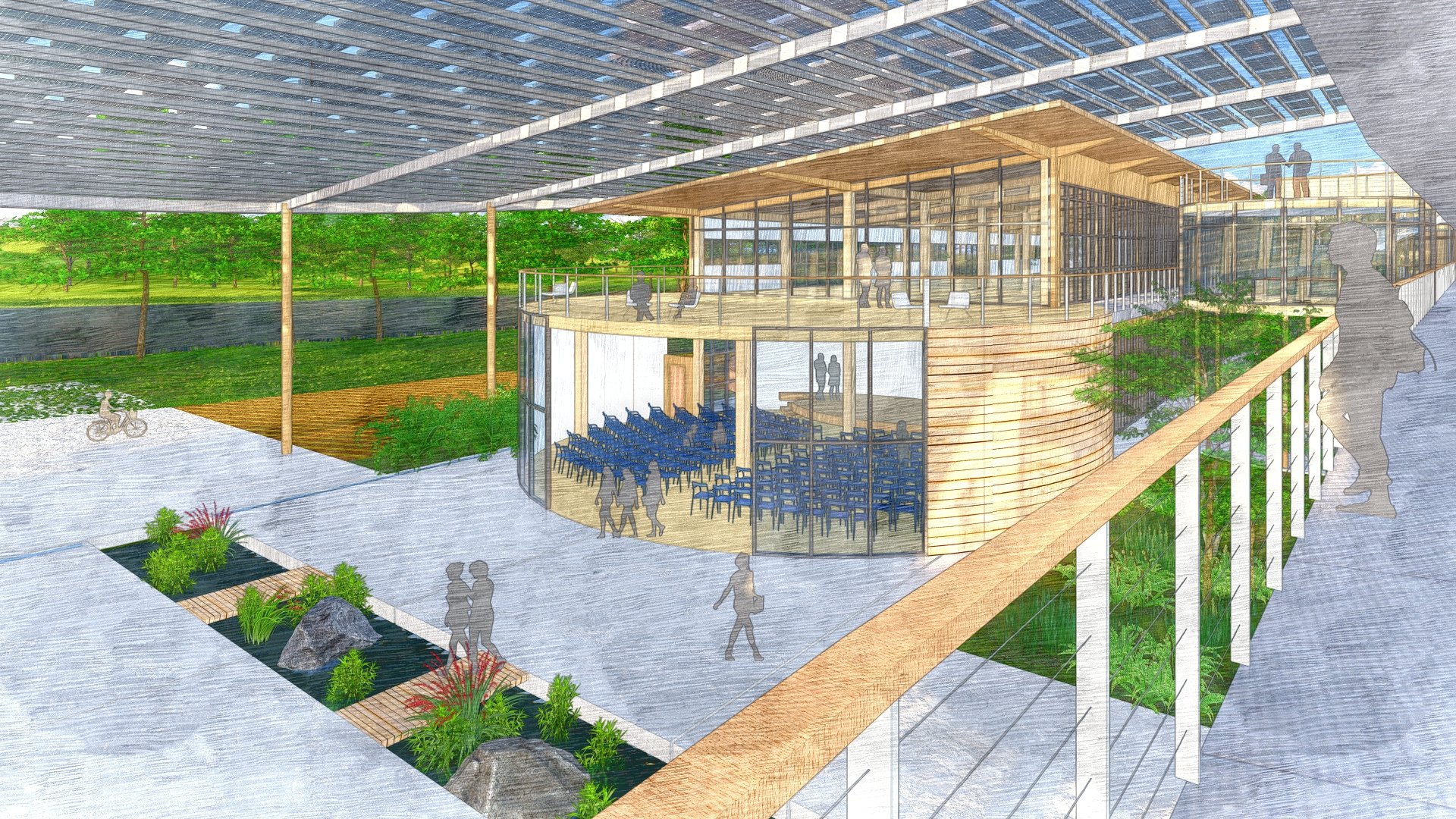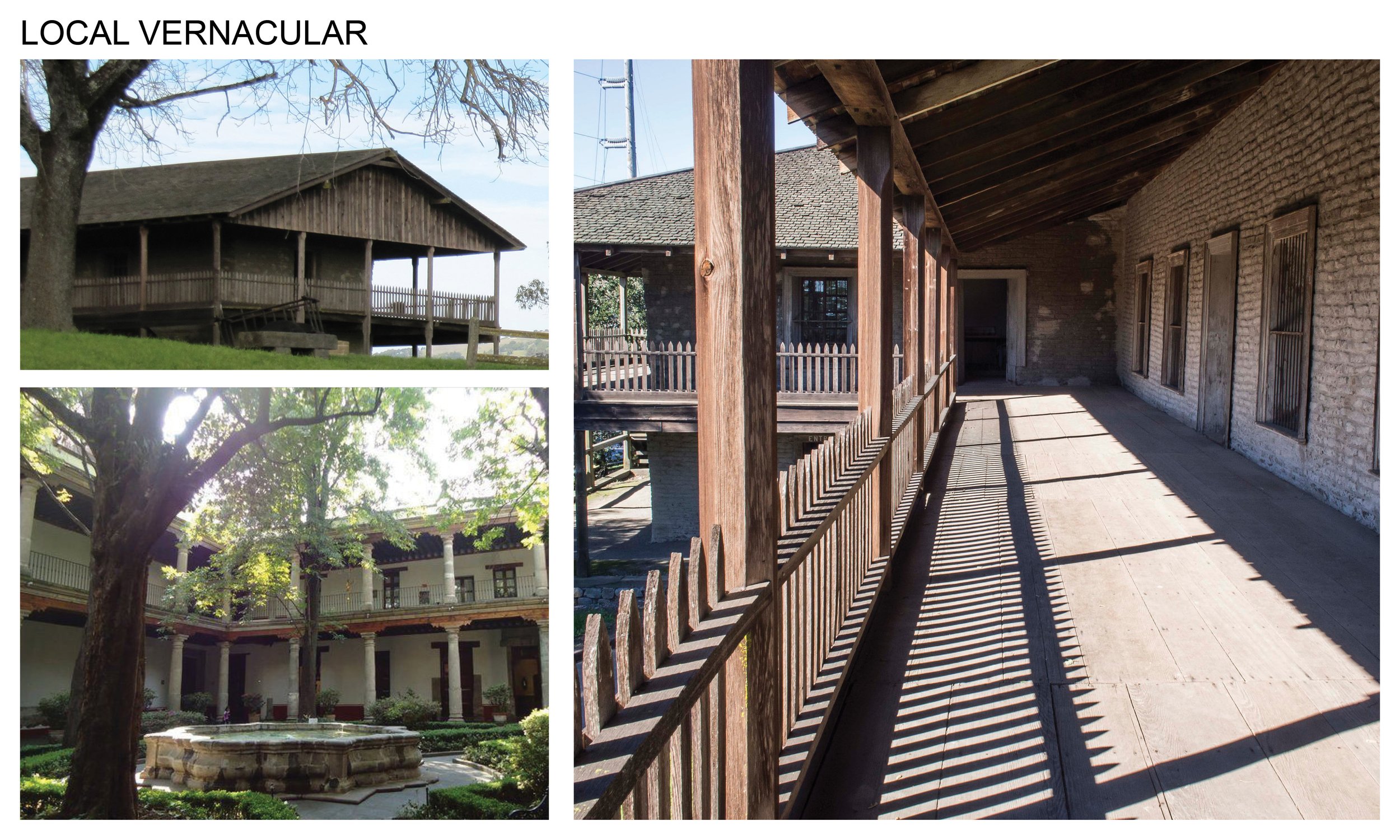
AMY’S KITCHEN HEADQUARTERS
AMY’S KITCHEN HEADQUARTERS
Client: Amy’s Kitchen
Location: Petaluma, CA
Architect: Leddy Maytum Stacy Architects
Phase of Involvement: Won design competition
Date: Summer 2019
Sustainability: LEED Gold
Contributions: Solely responsible for Revit/Lumion modeling and renders. All images on this page by LMS Architects.
Amy’s Kitchen Headquarters synthesize goals of connecting to and nourishing the Petaluma community, using biophilic design principals that improve well-being, and designing for flexibility and climate resilience.
Like the crops that go into Amy’s meals, the project takes advantage of solar orientation and uses sustainable building sections that allow for maximum daylighting and natural ventilation. The Kitchen Headquarters nods to the frugal elegance of the local vernacular with a simple economical structure, outdoor circulation that’s used to shade the building and reduce air conditioning loads, and protected courtyards. Pathways are designed to enhance informal collaboration, while plant-life along these routes provide fresh produce for a teaching kitchen and extend the biodiversity of the area.









