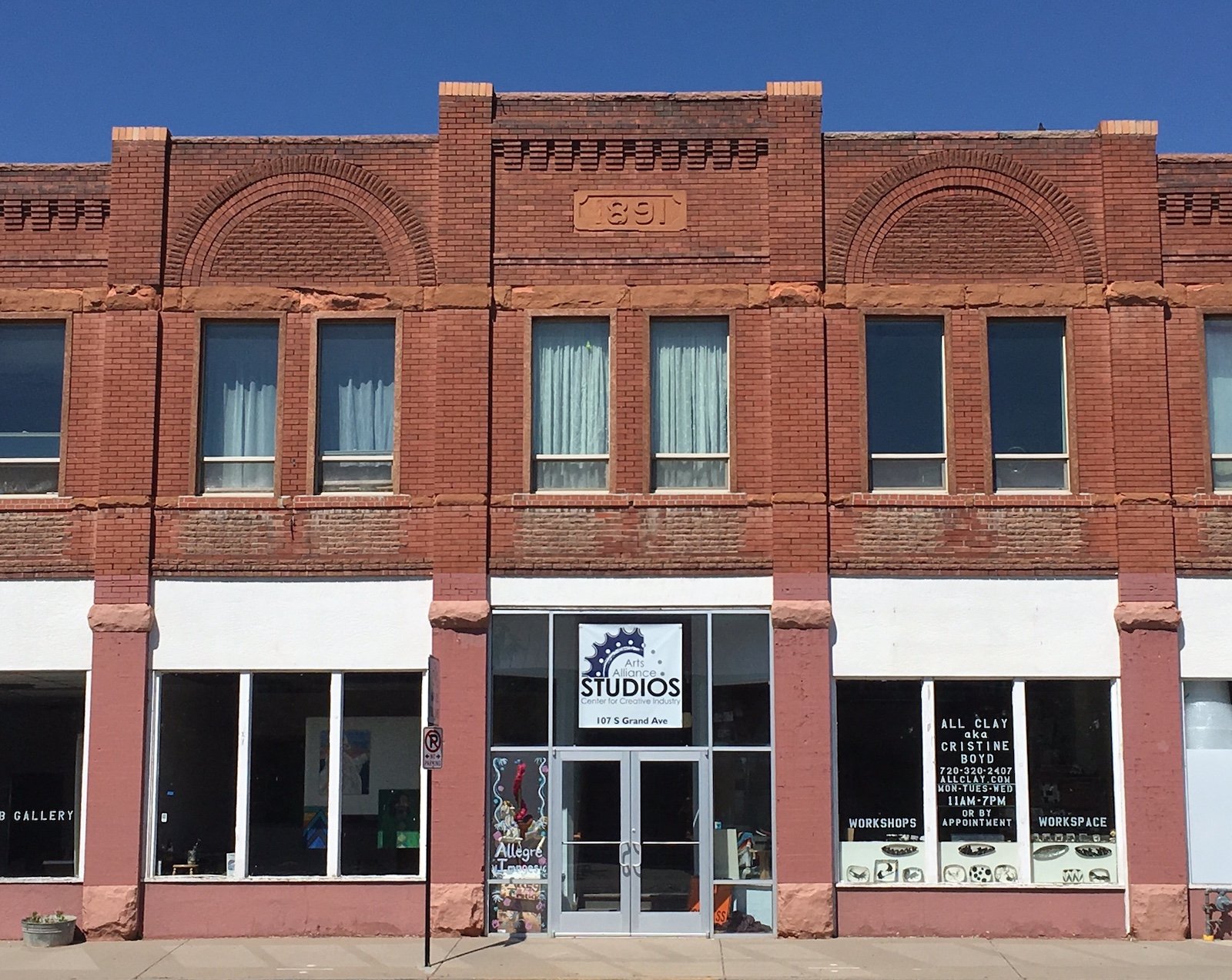
PUEBLO ARTS ALLIANCE
PUEBLO ARTS ALLIANCE
Client: Pueblo Arts Alliance
Location: Pueblo, CO
Architect: Colorado Center for Community Development
Phase of Involvement: Schematic Design
Date: Fall 2016
Contributions: The Colorado Center for Community Development provides preliminary designs for local government subsidized projects so that funding can be allocated correctly, and I was the architectural designer on this project. Site analysis and met with building manager, historic landmark society, tenants, local artists, and local urban planner to understand needs; Revit as-builts and modeling; design, plans, and renders; presented concept to stakeholders and created package from which the Pueblo Arts Alliance would secure funding.
This Tenant Improvement project for the Pueblo Arts Alliance seeks to promote greater visibility of the organization on the prominent corner, create a public access from the storefronts to their current parking lot/ future pop-up park, and provide greater permeability into the storefronts on events such as the First Friday Art Walk. Rooted in the local vernacular of the town, I distilled the river motif:
“Art hydrates and gives life to the creative corridor”
A river-like awning made of perforated metal, the material fitting with the industrial history of the area, gestures to the prominent corner with their logo before sweeping over the storefront as an accent, and finally directing the public through a newly created gallery space and out to their back “lawn.”

The Arts Alliance couldn’t give up any rentable space, but they were interested in taking out the unused central and basement stair, which created the gallery opportunity that we settled on. Because of the façade’s historic landmark status, any changes to the façade had to be reversable, and attaching the awning with steel cables from above was deemed appropriate. Garage doors with a man door replace the unhistorical storefronts below the masonry, and allow for more permeability during events. I coordinated with the landscape designer to integrate the termination of the steel awning with her ideas for the parking lot conversion.
A local steel fabricator was very interested in the project, and excited to try something new while growing his business’ capabilities.
My two presentations to 10-15 stakeholders were very successful in getting public buy-in and they are still in the process of getting the project realized.






