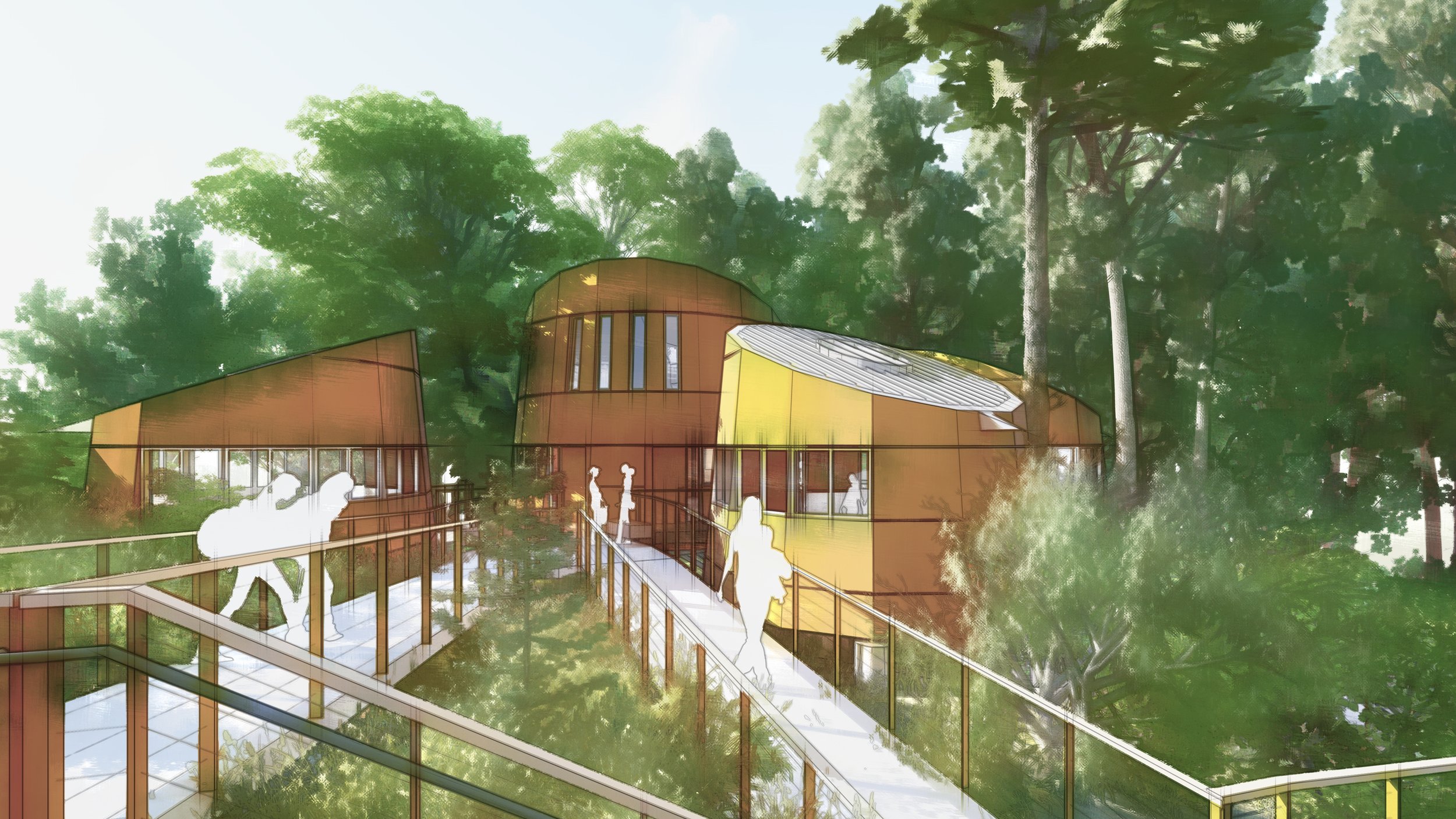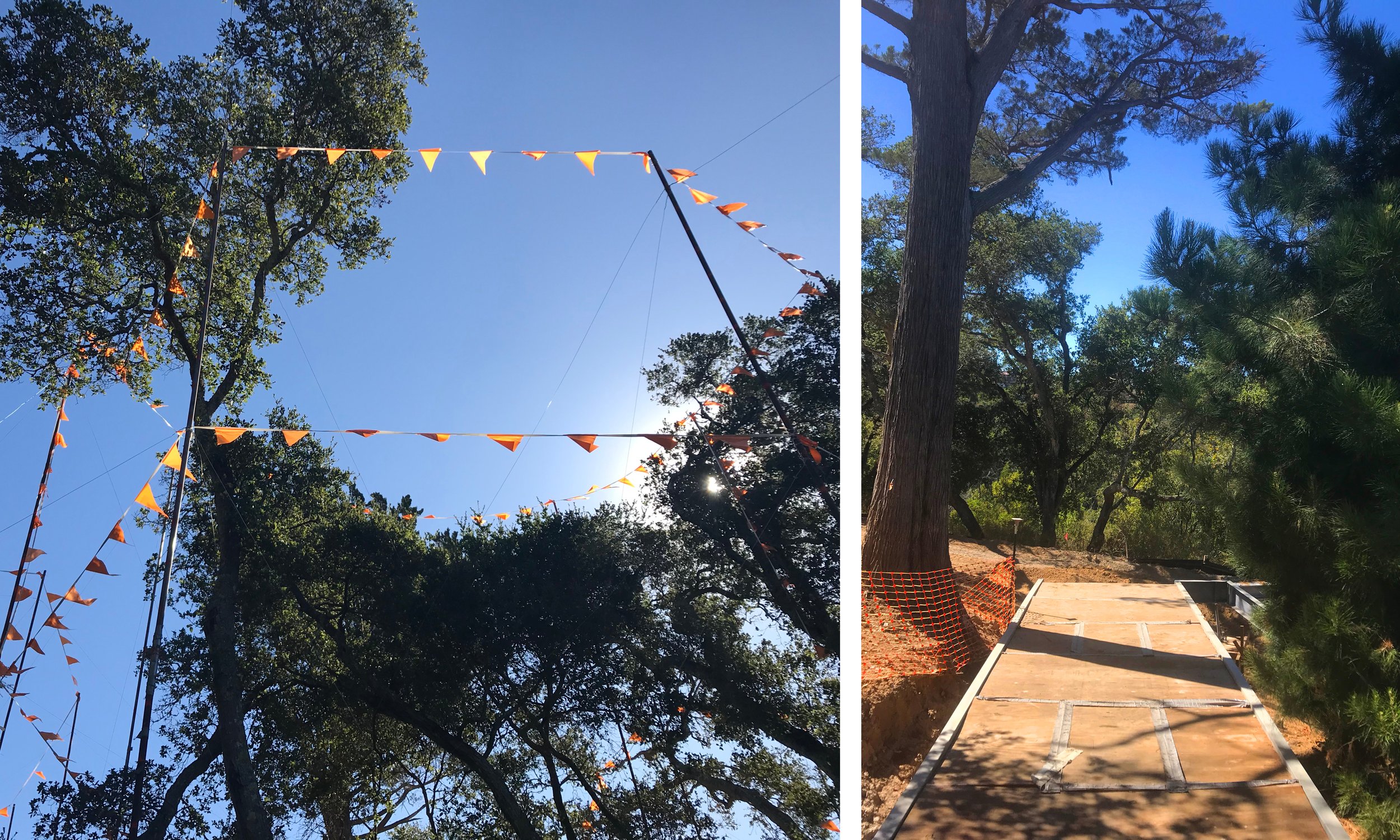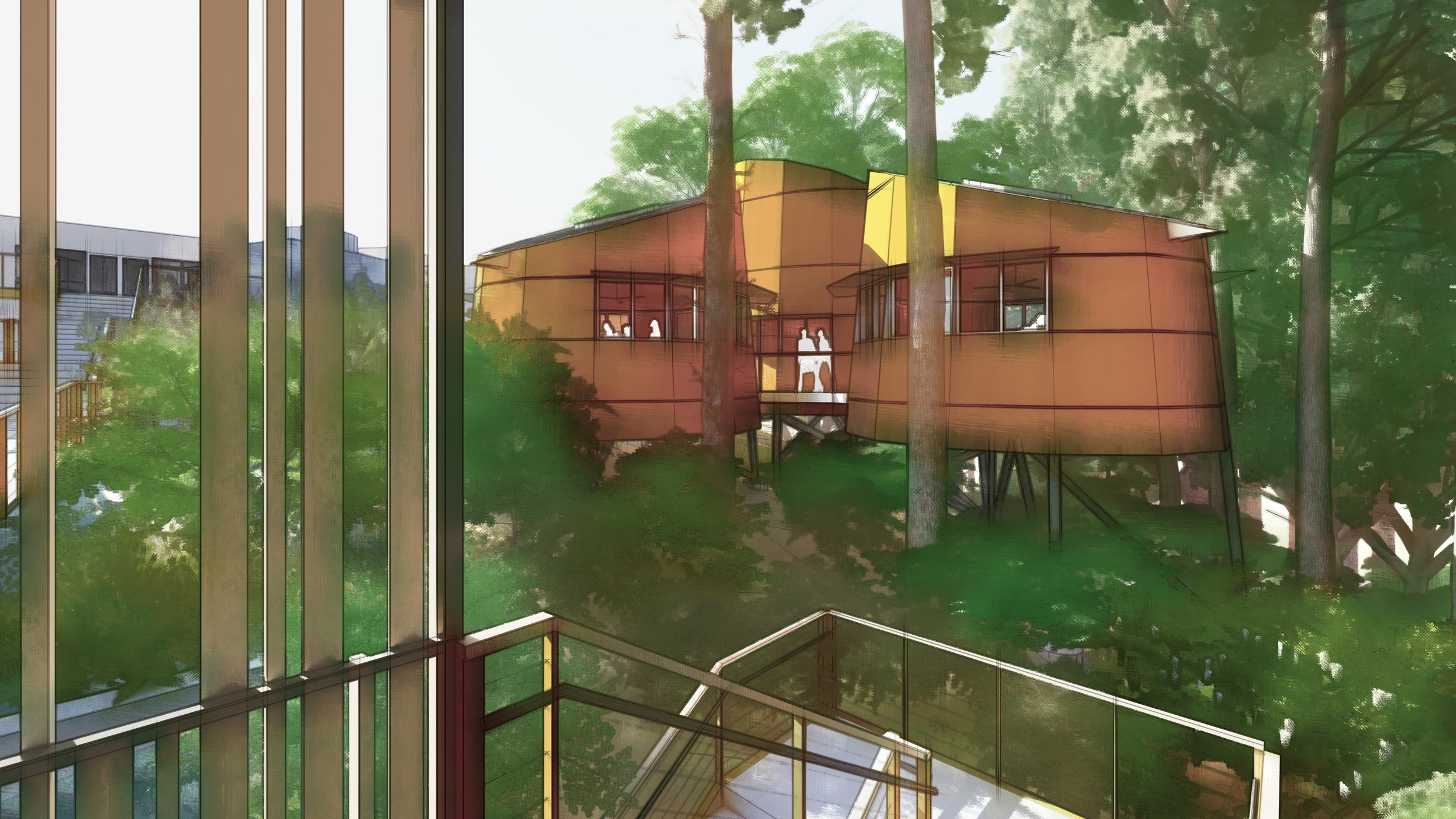
NUEVA SCHOOL HUMANITIES CENTER
NUEVA SCHOOL HUMANITIES CENTER
Client: The Nueva School
Location: Hillsborough, CA
Architect: Leddy Maytum Stacy Architects
Phase of Involvement: Schematic Design, Planning Review, Design Development, Building Permit, Construction Documents
Date: Fall 2019 – May 2020
Construction Type: 1 Story, Type VB – Sprinklered with Wildland Urban Interface Requirements
Area: 1,900 GSF
Sustainability: Net-Zero Energy and 100% Electrical
Contributions: Integral player in the team design effort; solely responsible for Revit/Lumion modeling and all graphic/ study model production; coordination with landscape architect and structural engineer; site and considerable tree analysis; code research; construction details; and material research and selection. All images on this page by LMS Architects.


Along a tree canopy walk, connecting buildings through the foliage of the Nueva School’s deeply sloped campus, emerges three small pods that resemble tree stumps. All connected by bridges and nestled in with old oak and coniferous trees, these polygon and skylit classrooms offer an accessible treehouse experience where students’ minds can grow, imagine, and innovate.
The three 14-sided, and one 20-sided pod walls taper in 5 degrees, while their deeply sloped roofs shed water to rain chains that become mini-waterfalls in action. Operable windows offer breeze and views in every direction, while the detailing elegantly merges 90 degree glazing with the sloped walls in which they sit. Electric resistance heating and energy recovery ventilation also offers a comfortable closed-window environment, and a moveable partition and flexible furniture ensures a dynamic use of the space. Classroom locations were meticulously selected to work around very decentralized oak tree trunks and branches, and materials are fire resistant, following brand-new local codes.












