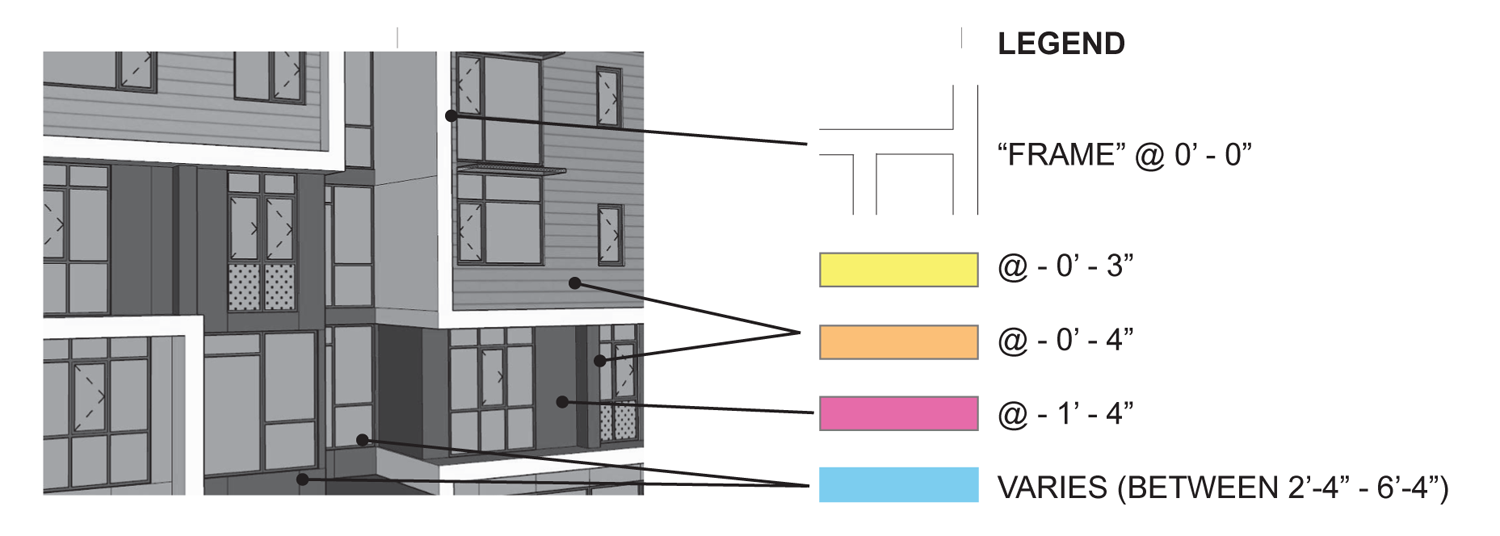
ARYA FAMILY & ARTIST HOUSING
ARYA FAMILY & ARTIST HOUSING
Client: Satellite Affordable Housing Associates
Location: San Jose, CA
Architect: Leddy Maytum Stacy Architects
Phases of Involvement: Basic Concept Design, Schematic Design, Construction Administration
Date: Spring 2018, Spring-Winter 2021
Unit Mix: 87 Total (19 Studio, 54 1-BR, 14 2-BR)
Construction Type: 1B, 8 stories
Area: 91,916 GSF
Sustainability: GreenPoint Rated
Contributions: Integral player in the team design effort, site and neighborhood analysis, managed SketchUp model, elevations, façade studies, materials selection, SD Planning and Pricing Sets, color studies, weekly OACs, construction site visits, addressed RFIs and submittals, created Architectural Supplemental Instructions. All images on this page by LMS Architects.
Arya Family and Artist Housing brings much-needed affordable homes to downtown San Jose.
The project is envisioned as a “vertical village,” with its eight stories mediating between high-rises on one side and a neighborhood of single family homes on the other.

The undulating position of a recessed floor creates momentum around the building, expanding the ground floor volume at the prominent corner. A textural façade experience is created with a protruded frame element, assisting sunshades with shadow-play while delineating a pattern of duplex-sized volumes. Gallery and artist space enlivens the street level, and residents are treated to a double height entry experience that culminates with a generous podium courtyard sitting within the surrounding tree canopy.

















