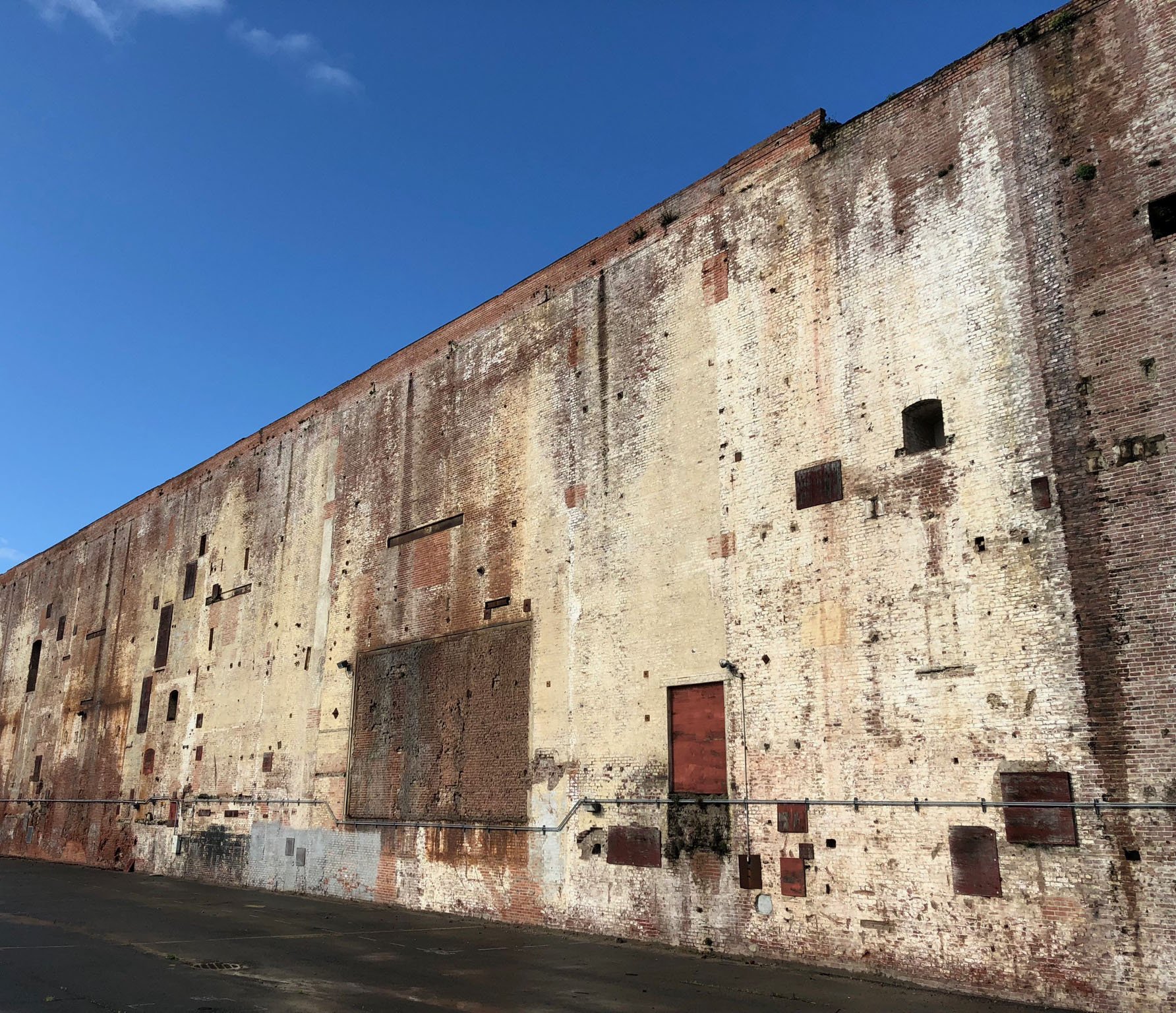
STATION A FEASIBILITY STUDY
Photo Credit: Associate Capital
Photo Credit: Associate Capital
POWER STATION NEIGHBORHOOD: STATION A, FEASIBILITY STUDY
Client: Associate Capital
Location: San Francisco, CA
Architect: Leddy Maytum Stacy Architects
Phase of Involvement: Feasibility Study
Date: Spring 2019
Area: Loggia: 248,000 GSF, Bridge: 231,4000 GSF, Atrium: 215,400 GSF
Contributions: Integral to team design effort, site and historical analysis, block controls and code research, SketchUp modeling, and created diagrams. Unless labeled, all images on this page by LMS.
These Feasibility Studies explore salvaging the Station A building, an industrial remnant from a decommissioned power plant of which the development of the latest neighborhood of San Francisco gets its name.
The Power Station was the city’s first and largest on the West Coast when it was first built in 1905. At the end of what will become a public park, Station A is situated neighborhood’s central pedestrian and transportation spine. Investigations show a mixture of activated and office uses within preserved portions of Block 10, and a residential tower above on Block 6.
Three schemes were developed for the client: Loggia, Bridge, and Atrium. All schemes preserve portions of the structure and exterior walls, with new construction extending above to house office and residential uses that are integrated with vibrant public amenities.
LOGGIA
Scheme Loggia preserves much of the exterior wall of the original Station A, with punctuated openings. The wall towards the park is preserved, but not waterproofed, and expands the public realm into the building in the form of a covered walkway where inhabitants can interact with the textural façade. The office and residential massings above step back to respect the historical entrance, providing terraced elements with southern exposure.

BRIDGE
Scheme Bridge provides a series of mid-scale volumes that interact and activate the wall towards the park, and a bridging volume acts as a gateway to the public space. In addition to the retained “loggia” experience, a central non-conditioned atrium is introduced.

ATRIUM
Scheme Atrium preserves an unconditioned 3-side, sun-lit, full-height segment of Station A to the south of the building. The historic wall towards the park is incorporated into the building, providing an efficient office layout while preserving the iconic backdrop visible through sliding fenestration from the park.














