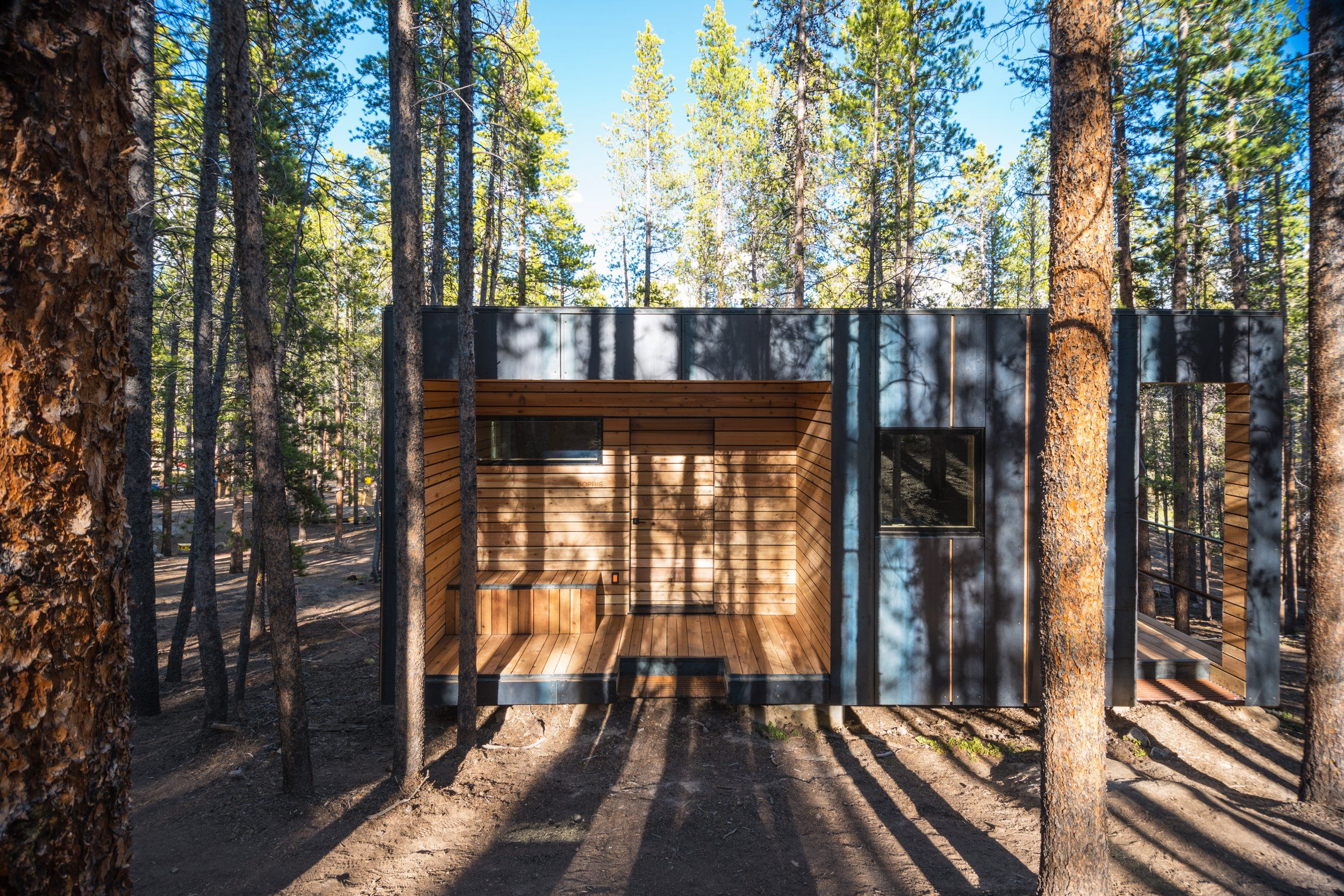
COLORADO OUTWARD BOUND SCHOOL MICRO CABIN
MICRO CABIN: PHASE TWO, WINTER-INSULATED
Client: Colorado Outward Bound School
Location: Leadville, CO
Team: Leigh Bryant, Ryan Wresh, Andrew Schrag, Kyle Plantico
Program: Colorado Building Workshop: University of Colorado, Denver
Phase of Involvement: Design, Construction Documents, Construction
Date: Spring 2016
Construction Type: 1 Story, Type VB
Area: 288 GSF
Contributions: Integral to the team design effort, site and staff needs analysis, co-led parapet roof/scupper research and construction training to the larger group, in charge of the enclosure (waterproofing, cladding, material research, design, and detailing) for my cabin, integral to the team construction effort.
Awards: 2017 AIA Small Projects Design Award 2016 Residential Architect Design Awards (RADA) 2016 American Architecture Prize, Student Architecture 2016 American Architecture Prize, Gold-Small Architecture 2016 American Architecture Prize, Silver-Social Housing 2016 WAN Metal in Architecture Award, Shortlisted
Publications: Dezeen Mark Magazine Architect Magazine 5280 Magazine
Nestled among conifers of Colorado Outward Bound School’s mountainous campus at 10,151’ above sea level, this cabin will be a refuge to staff in between leading nature expeditions for years to come.
After making it through the Colorado Building Workshop’s application program within the University of Colorado Denver, each team of four designed and built a cabin each, creating 7 new homes spring of 2016. Through interviews with future tenants, we learned that privacy was the most coveted desire for the spaces, and thus our team maximized this attribute by creating private porches for each unit that face the least-traveled view.

An exterior skin of hot-rolled steel panels was “carved” to reveal cedar in randomized gaps, mimicking the trunks of surrounding trees, and within the exterior terraces. Special attention was given to where the scupper would shed water from its EPDM-lined roof beyond the parapet, creating a water feature. An exterior lighting experience is created by spanning one piece of glass across the two units, while casework, steel paneling, windows, heating, and lighting combine to form visually cohesive and cozy interiors. Starting while the ground was still buried under the snow, my team and I hauled steel beams up the hill and into place, framed the floor, lifted up the SIP walls and roof, waterproofed the enclosure, set the doors and windows, clad the interior and exterior, built the interior casework, and everything in between.
The experience gave me a tactile understanding of the construction process and it was deeply gratifying to hear how thrilled Colorado Outward Bound School staff are with their new homes.
































